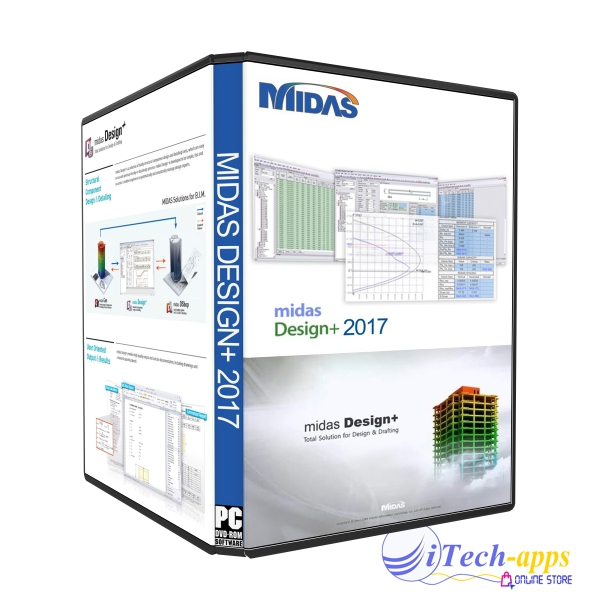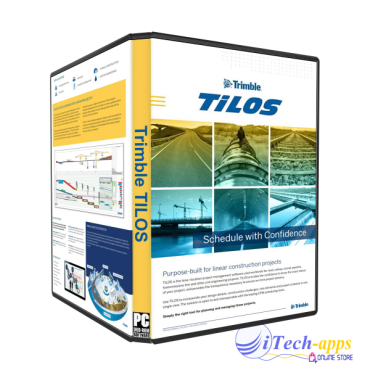Subtotal: Rp85,000
Anda harus login untuk mengirimkan ulasan.
Description
+ midas Design is a collection of practical tools for designing details of civil structures. This software allows engineers to accurately design the components of civil structures such as beams, columns, stairs, steel joints, walls and و. After designing the details of the structure in + midas Design, the designer will be able to output the AutoCAD map of the designed building.
Users will be able to study and parametricize their structure simply by changing various design parameters. This program has the power to design any type of structural components and this design is based on the latest codes and standards, so the final AutoCAD map will be a standard and practical map.
The simple user interface of this software, along with the parameters of parametric reading, has made it one of the prominent software in this field. + midas Design is made to speed up the design process and simplicity of work and increase accuracy, and engineers and architects can well use the capabilities of this product to better advance their work.
Features and characteristics of + midas Design software:
Simple and powerful user interface
Simple definition of parameters
High efficiency and speed of design and calculations
Complete design of steel and concrete structures
Possibility of perimeter design
Ability to design foundations and footprints of columns and basic components of the structure
Design of metal fittings
| Berat | 300 g |
|---|
- Operating System: Windows 7sp1/8/8.1/10
- Memory (RAM): 4 GB of RAM required.
- Hard Disk Space: 2GB of free space required.
- Processor: Intel Dual Core processor or later.
- Graphics Card 2gb GPU Minimal.
- Internet Connection for download or DVD drive.



















Ulasan
Belum ada ulasan.